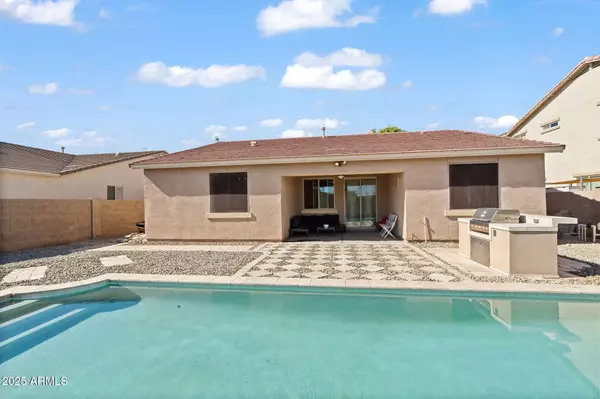
6919 S 71ST Drive Laveen, AZ 85339
3 Beds
2 Baths
2,058 SqFt
UPDATED:
Key Details
Property Type Single Family Home
Sub Type Single Family Residence
Listing Status Active
Purchase Type For Sale
Square Footage 2,058 sqft
Price per Sqft $218
Subdivision Laveen Farms Unit 3
MLS Listing ID 6944914
Style Ranch
Bedrooms 3
HOA Fees $75/mo
HOA Y/N Yes
Year Built 2007
Annual Tax Amount $2,213
Tax Year 2024
Lot Size 7,686 Sqft
Acres 0.18
Property Sub-Type Single Family Residence
Source Arizona Regional Multiple Listing Service (ARMLS)
Property Description
Location
State AZ
County Maricopa
Community Laveen Farms Unit 3
Area Maricopa
Direction From 67th Ave & Baseline Rd.: West on Baseline, North on 71st Ave, West on W Maldonado Rd, North on 71st Dr to home.
Rooms
Other Rooms Great Room, Family Room
Master Bedroom Split
Den/Bedroom Plus 4
Separate Den/Office Y
Interior
Interior Features High Speed Internet, Granite Counters, Double Vanity, Breakfast Bar, 9+ Flat Ceilings, No Interior Steps, Kitchen Island, Pantry, Full Bth Master Bdrm, Separate Shwr & Tub
Heating Natural Gas
Cooling Central Air, Ceiling Fan(s), Programmable Thmstat
Flooring Carpet, Tile
Fireplace No
Window Features Solar Screens,Dual Pane,ENERGY STAR Qualified Windows
Appliance Electric Cooktop
SPA None
Exterior
Exterior Feature Built-in Barbecue
Parking Features Tandem Garage, RV Gate, Extended Length Garage
Garage Spaces 3.0
Garage Description 3.0
Fence Block
Community Features Lake, Playground, Biking/Walking Path
Utilities Available SRP
Roof Type Tile
Porch Covered Patio(s), Patio
Total Parking Spaces 3
Private Pool Yes
Building
Lot Description Sprinklers In Front, Cul-De-Sac, Gravel/Stone Front, Gravel/Stone Back, Grass Front, Auto Timer H2O Front
Story 1
Builder Name Centex Homes
Sewer Public Sewer
Water City Water
Architectural Style Ranch
Structure Type Built-in Barbecue
New Construction No
Schools
Elementary Schools Laveen Elementary School
Middle Schools Laveen Elementary School
High Schools Betty Fairfax High School
School District Phoenix Union High School District
Others
HOA Name Trailside Point
HOA Fee Include Maintenance Grounds
Senior Community No
Tax ID 104-84-360
Ownership Fee Simple
Acceptable Financing Cash, Conventional, 1031 Exchange, FHA, VA Loan
Horse Property N
Disclosures Agency Discl Req
Possession By Agreement
Listing Terms Cash, Conventional, 1031 Exchange, FHA, VA Loan

Copyright 2025 Arizona Regional Multiple Listing Service, Inc. All rights reserved.






