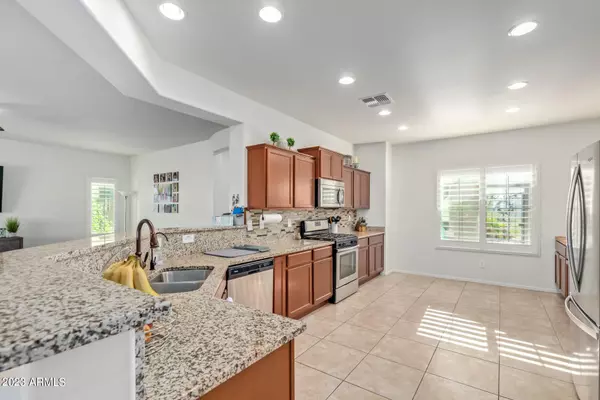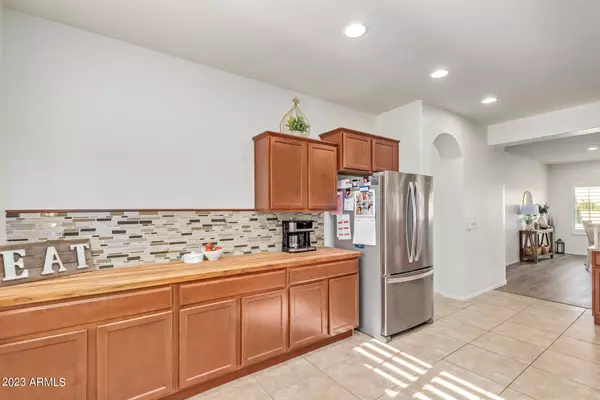$399,900
$399,900
For more information regarding the value of a property, please contact us for a free consultation.
5708 W VICTORY Way Florence, AZ 85132
4 Beds
3 Baths
2,702 SqFt
Key Details
Sold Price $399,900
Property Type Single Family Home
Sub Type Single Family Residence
Listing Status Sold
Purchase Type For Sale
Square Footage 2,702 sqft
Price per Sqft $148
Subdivision S19 T4S R9E
MLS Listing ID 6506128
Sold Date 03/27/23
Bedrooms 4
HOA Fees $140/qua
HOA Y/N Yes
Year Built 2015
Annual Tax Amount $2,705
Tax Year 2022
Lot Size 7,801 Sqft
Acres 0.18
Property Sub-Type Single Family Residence
Source Arizona Regional Multiple Listing Service (ARMLS)
Property Description
Beautiful single-story (2700 square feet) that has NEW Paint, NEW flooring, NEW Backyard, MOVE-IN READY in the amazing community of Anthem @ Merrill Ranch. This home offers a front yard courtyard, perfect for your morning coffee. This floor plan offers a split plan with the primary bedroom separate that of the other bedrooms. Very open floor plan, perfect for entertaining with a huge kitchen. Really nice new wood floors and new upgraded carpet in the bedrooms. The kitchen is over-sized with lots of counter space and lots of cabinets. Upgraded stainless steel appliances and a brand NEW refrigerator. The primary bedroom is over-sized with a large bathroom and walk-in closet. The other three (3) bedrooms are separate of the primary bedroom which includes a flex space for the kids! Bonus: One of the bedrooms has it's own private bathroom. This home sits on an a large lot with no neighbors behind. The backyard is low maintenance and backs to a common area. North/south exposure allows for shade in the backyard under the covered patio. Anthem at Merrill Ranch is an award winning community that has everything to offer. Parks, fishing, dog park, TROON golf course and restaurant, rec center with all the amenities including a heated pool and water park. This home and community is a must see! 5 STAR resort style living!
Location
State AZ
County Pinal
Community S19 T4S R9E
Direction USE GPS
Rooms
Master Bedroom Split
Den/Bedroom Plus 4
Separate Den/Office N
Interior
Interior Features High Speed Internet, Granite Counters, Double Vanity, Eat-in Kitchen, 9+ Flat Ceilings, Full Bth Master Bdrm
Heating ENERGY STAR Qualified Equipment, Natural Gas
Cooling Central Air, Ceiling Fan(s), ENERGY STAR Qualified Equipment, Programmable Thmstat
Flooring Carpet, Wood
Fireplaces Type None
Fireplace No
Window Features Low-Emissivity Windows,Solar Screens,Dual Pane,ENERGY STAR Qualified Windows
SPA None
Laundry Engy Star (See Rmks)
Exterior
Garage Spaces 2.0
Garage Description 2.0
Fence Block
Pool No Pool
Community Features Golf, Community Pool Htd, Historic District, Tennis Court(s), Playground, Biking/Walking Path, Fitness Center
Roof Type Tile
Porch Covered Patio(s)
Private Pool No
Building
Lot Description Desert Back, Desert Front, Synthetic Grass Back, Auto Timer H2O Front, Auto Timer H2O Back
Story 1
Builder Name PULTE HOMES
Sewer Sewer in & Cnctd, Private Sewer
Water Pvt Water Company
New Construction No
Schools
Middle Schools Anthem Elementary School - Florence
High Schools Florence High School
School District Florence Unified School District
Others
HOA Name Merrill Ranch
HOA Fee Include Maintenance Grounds
Senior Community No
Tax ID 211-12-589
Ownership Fee Simple
Acceptable Financing Cash, Conventional, FHA, USDA Loan, VA Loan
Horse Property N
Disclosures Seller Discl Avail
Possession Close Of Escrow
Listing Terms Cash, Conventional, FHA, USDA Loan, VA Loan
Financing Conventional
Read Less
Want to know what your home might be worth? Contact us for a FREE valuation!

Our team is ready to help you sell your home for the highest possible price ASAP

Copyright 2025 Arizona Regional Multiple Listing Service, Inc. All rights reserved.
Bought with Keller Williams Realty East Valley






